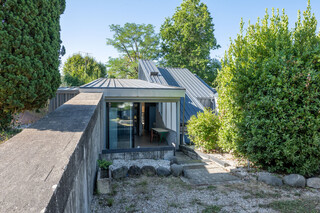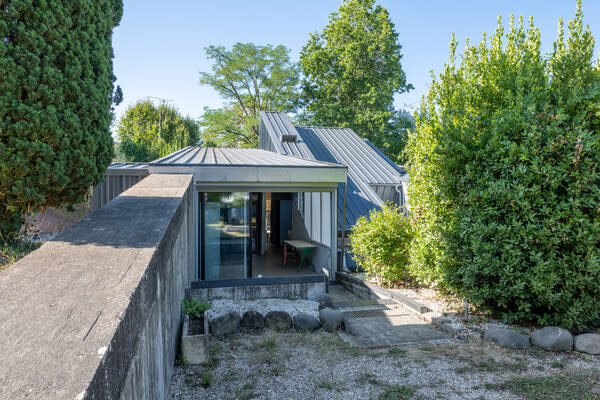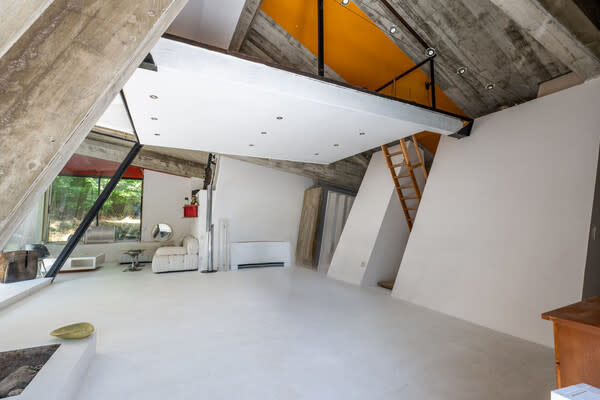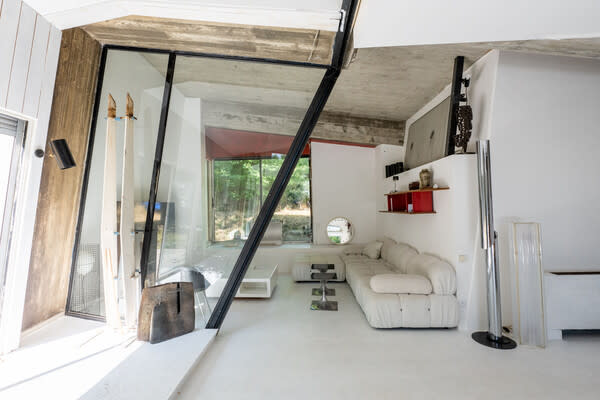The famous architect was only 25 years old when he designed this angular concrete house in southwestern France together with Roland Baltera and François Seigneur.
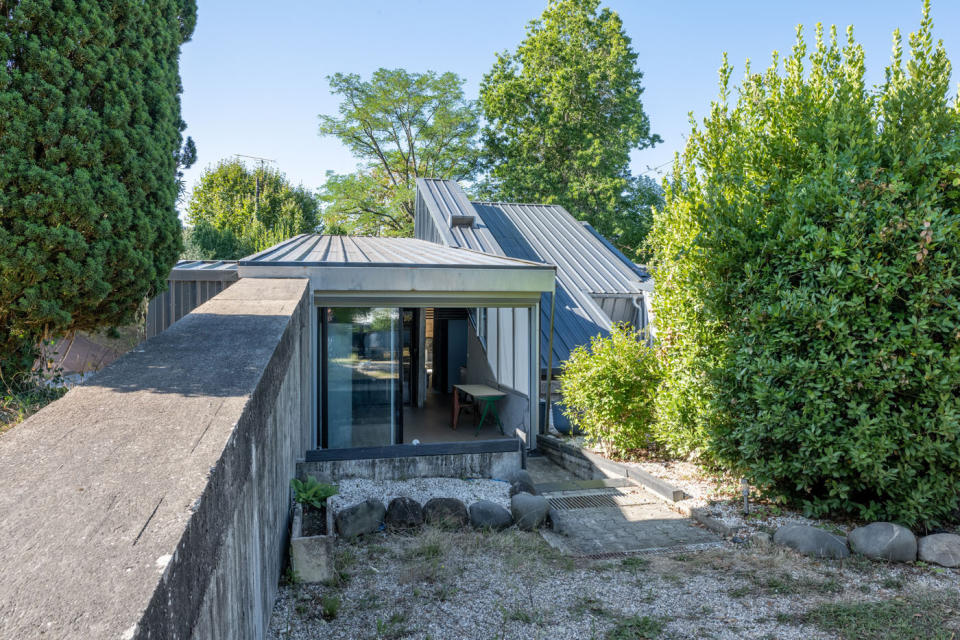

Location: Lot-et-Garonne, France
Price: €690,000 (approximately $764,420 USD)
Architects: Jean NouvelRoland Baltera and François Seigneur
Year of construction: 1973
Footprint: 1,829 square feet (two bedrooms, two bathrooms)
Plot size: 0.51 hectares
From the agent: “This house, built in 1973, is the result of a collaboration between the architects Jean Nouvel, Roland Baltera and François Seigneur, who were then working in the office of Claude Parent. It adopts the principles that were dear to the father of the ‘oblique function,’ by proposing a dynamic spatiality made of oblique planes and diagonal lines. Over the course of 50 years, the house has had three owners and has undergone various modifications to adapt its unique spaces to their respective lifestyles. Today, it combines contemporary family comfort with a unique heritage value and is one of the few examples of the ‘oblique function’ applied to homes in France. An extension has been created in continuity with the old garage. The sobriety of the original rough-cast concrete has been softened by the light-coloured surfaces of the floor and walls, painted white to reflect natural light, and by the warm colour accents that pay tribute to the original polychromy of Andrée Bellaguet.”
Check out the full story on Dwell.com: Jean Nouvel’s First Home Is On The Market For $764,000

